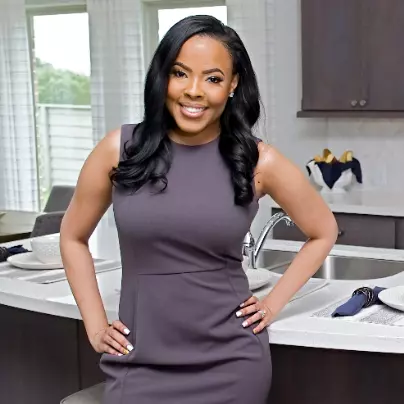For more information regarding the value of a property, please contact us for a free consultation.
1823 Saxony LN Houston, TX 77058
Want to know what your home might be worth? Contact us for a FREE valuation!

Our team is ready to help you sell your home for the highest possible price ASAP
Key Details
Property Type Townhouse
Sub Type Townhouse
Listing Status Sold
Purchase Type For Sale
Square Footage 1,950 sqft
Price per Sqft $120
Subdivision Queens Court
MLS Listing ID 56967635
Sold Date 08/01/23
Style Other Style
Bedrooms 2
Full Baths 2
Half Baths 1
HOA Fees $76/ann
Year Built 1971
Annual Tax Amount $3,561
Tax Year 2022
Lot Size 1,913 Sqft
Property Sub-Type Townhouse
Property Description
PRIVATELY LOCATED SPACIOUS TOWNHOME SITS AT THE END OF THE CUL DE SAC STREET. BEAUTIFULLY LANDSCAPED W/ A COVERED FRONT PORCH AT ENTRY TO ENJOY YOUR MORNING COFFEE. AS YOU ENTER THE HOME, THE POWDER ROOM IS SITUATED PERFECTLY FOR GUESTS. THE ROOM TO THE LEFT CAN BE UTILIZED AS A STUDY OR FORMAL DINING WITH WOOD FLOORING AND A BUILT-IN SHELF. BRIGHT OPEN KITCHEN OFFERING STAINLESS APPLIANCES, A NEW DISHWASHER, AND A BUILT-IN BREAKFAST BAR. THE ADJACENT DINING AREA FEATURES NATURAL LIGHT FROM THE SLIDING GLASS DOOR TO THE BACKSPACE. RELAX WITH YOUR EVENING BEVERAGE ON THE DECK IN BACK/UTILITY HAS BEEN INCORPORATED INTO THE HOME-NEW WASHER AND DRYER! LG DEN FEATURES FIREPLACE AND BUILT-IN SHELVES, GARAGE OFFERS PLENTY OF STORAGE. UPSTAIRS ARE THE BEDROOMS /2 FULL BATHS. THE THIRD BEDROOM WAS CONVERTED TO AN ENVIOUS CLOSET SPACE/ LUXURIOUS PRIMARY SUITE BATHROOM WITH A STAND-UP SHOWER AND SOAKING JETTED TUB/ UPDATED WINDOWS ALLOW GREAT ENERGY EFFICIENCY AND NATURAL LIGHT INTO THE HOME
Location
State TX
County Harris
Area Clear Lake Area
Rooms
Bedroom Description All Bedrooms Up
Other Rooms Den, Home Office/Study, Kitchen/Dining Combo, Utility Room in House
Master Bathroom Primary Bath: Jetted Tub, Primary Bath: Separate Shower, Secondary Bath(s): Tub/Shower Combo, Vanity Area
Den/Bedroom Plus 3
Kitchen Breakfast Bar, Kitchen open to Family Room, Pantry
Interior
Interior Features Formal Entry/Foyer
Heating Central Electric
Cooling Central Electric
Flooring Carpet, Tile, Wood
Fireplaces Number 1
Fireplaces Type Wood Burning Fireplace
Appliance Dryer Included, Electric Dryer Connection, Refrigerator, Washer Included
Dryer Utilities 1
Laundry Utility Rm in House
Exterior
Exterior Feature Clubhouse, Patio/Deck, Side Yard
Parking Features Attached Garage
Garage Spaces 1.0
Roof Type Composition
Street Surface Concrete,Curbs
Private Pool No
Building
Story 2
Unit Location Courtyard,Cul-De-Sac
Entry Level Level 1
Foundation Slab
Sewer Public Sewer
Water Public Water
Structure Type Brick,Wood
New Construction No
Schools
Elementary Schools Robinson Elementary School (Clear Creek)
Middle Schools Space Center Intermediate School
High Schools Clear Creek High School
School District 9 - Clear Creek
Others
HOA Fee Include Clubhouse,Grounds
Senior Community No
Tax ID 040-211-004-0019
Energy Description Insulated/Low-E windows
Acceptable Financing Cash Sale, Conventional
Tax Rate 2.2991
Disclosures Estate
Listing Terms Cash Sale, Conventional
Financing Cash Sale,Conventional
Special Listing Condition Estate
Read Less

Bought with eXp Realty, LLC




